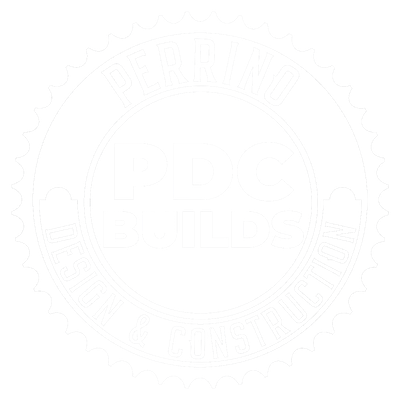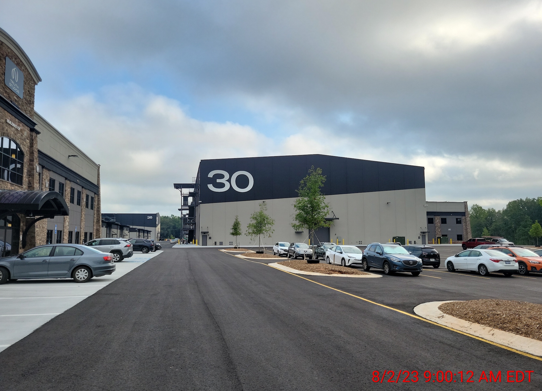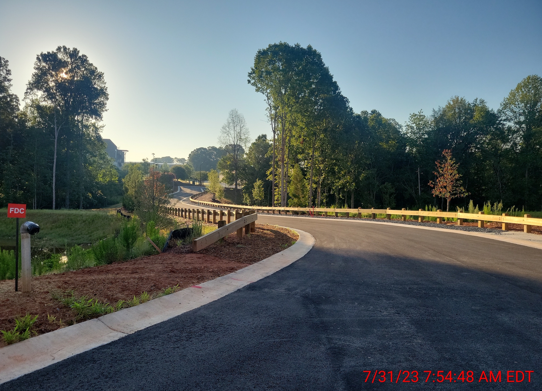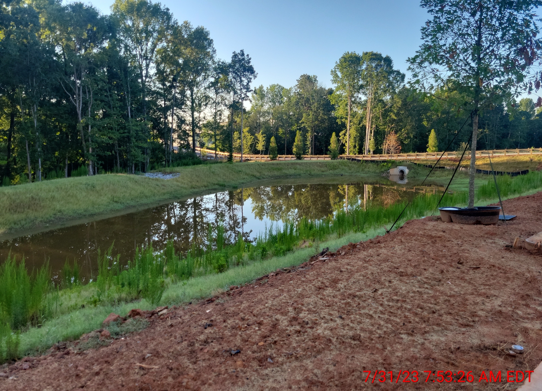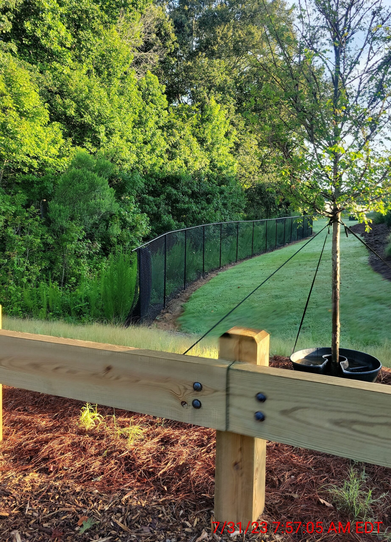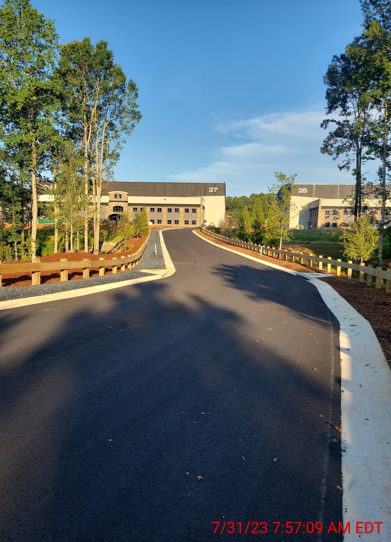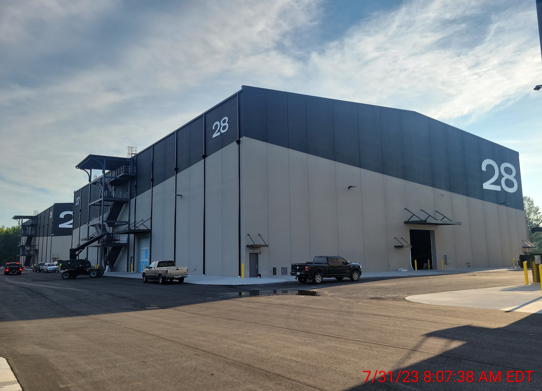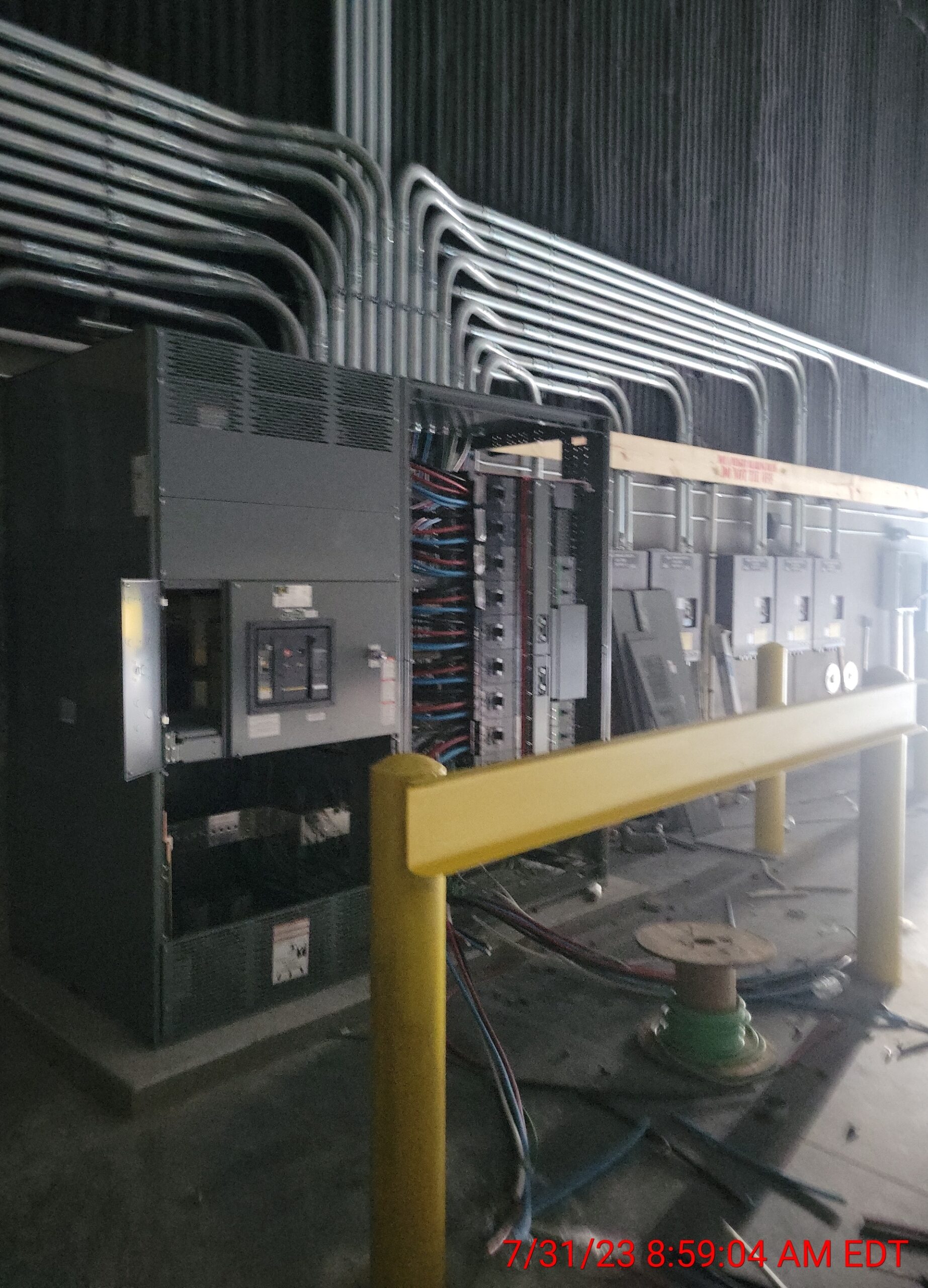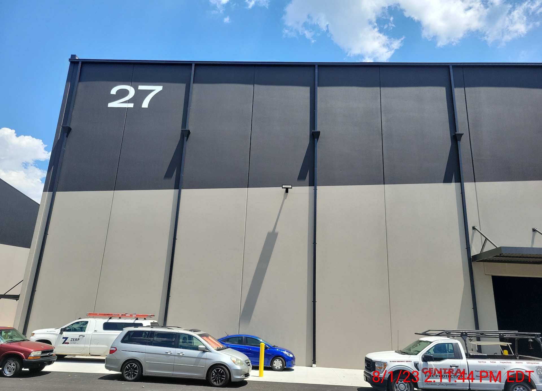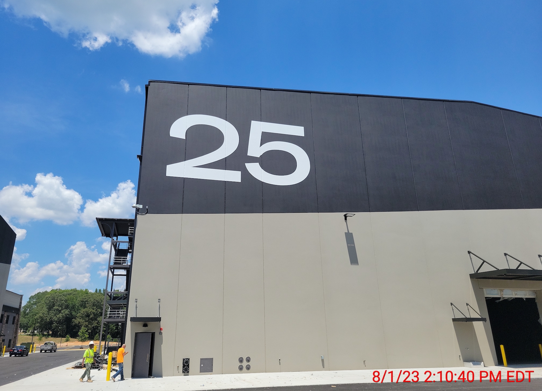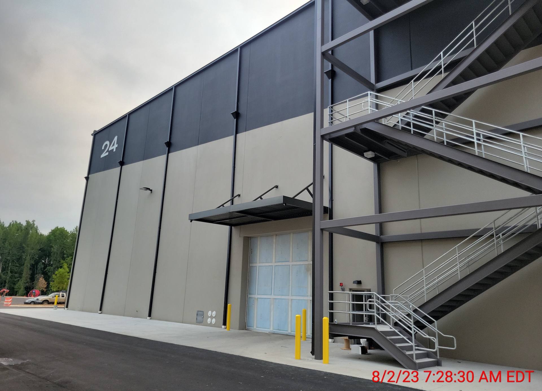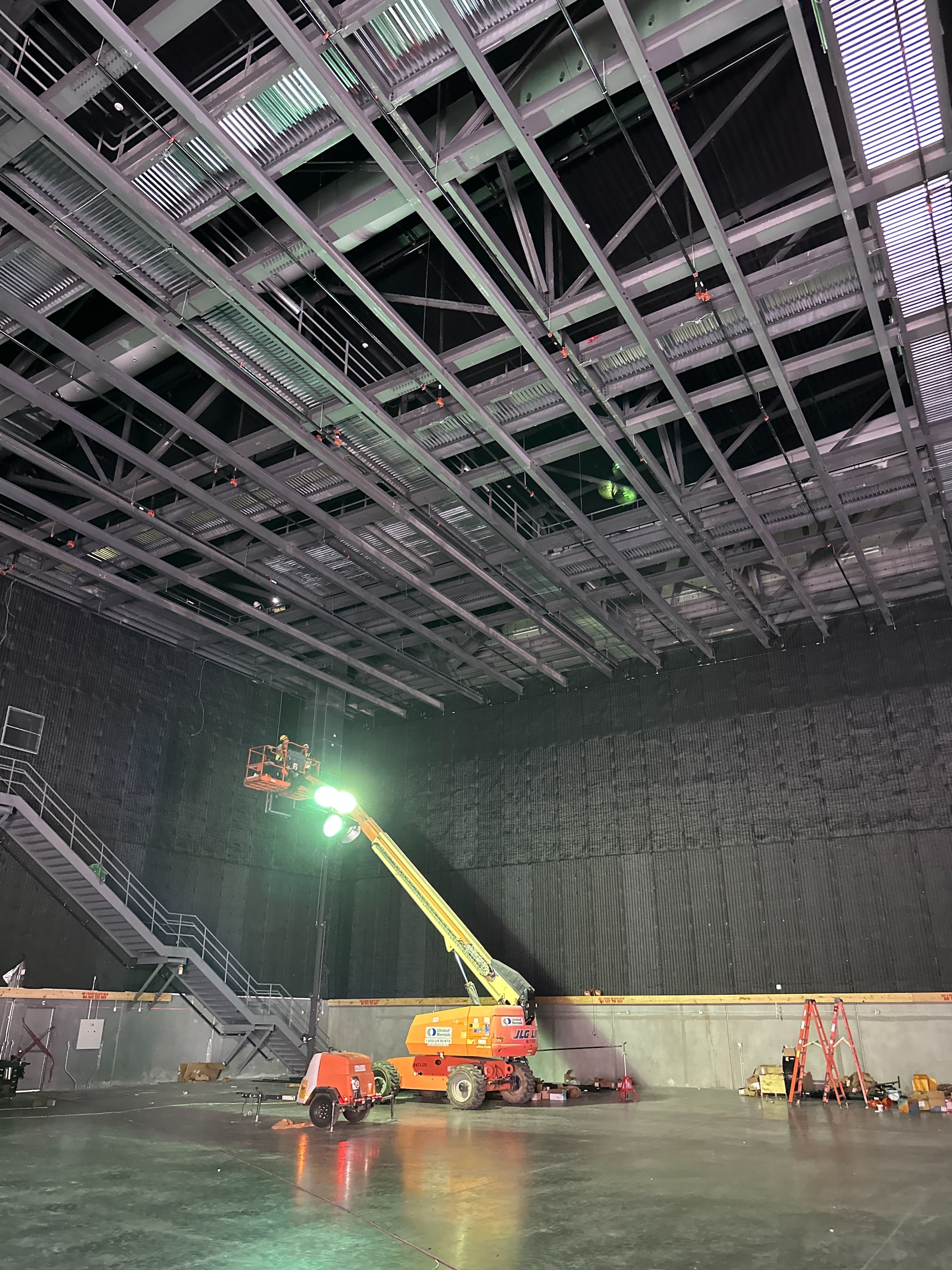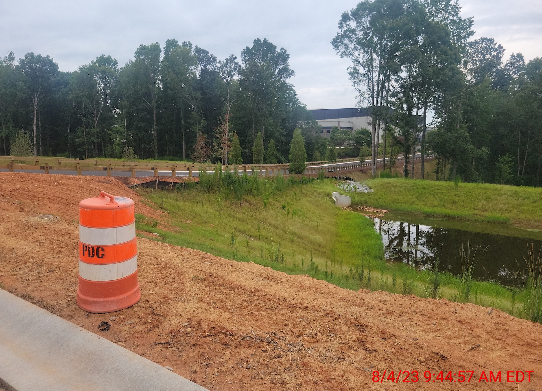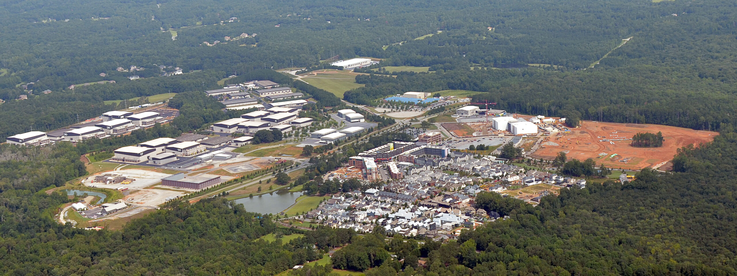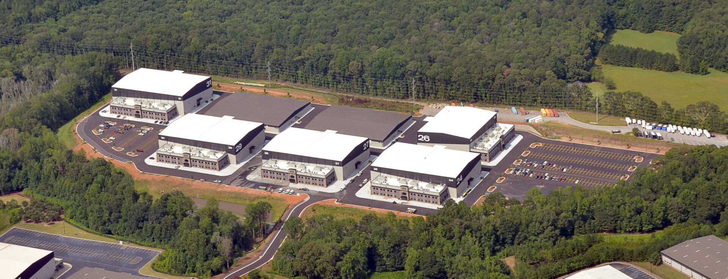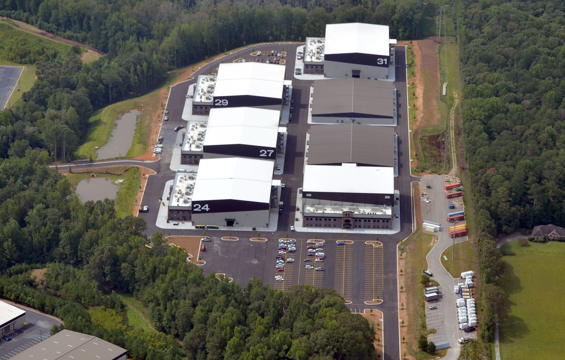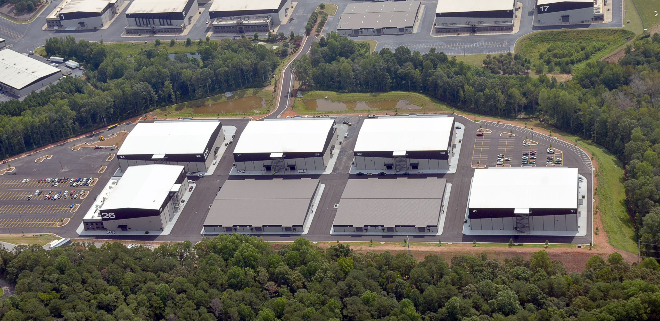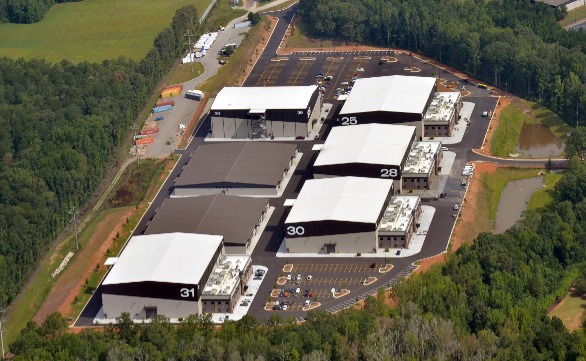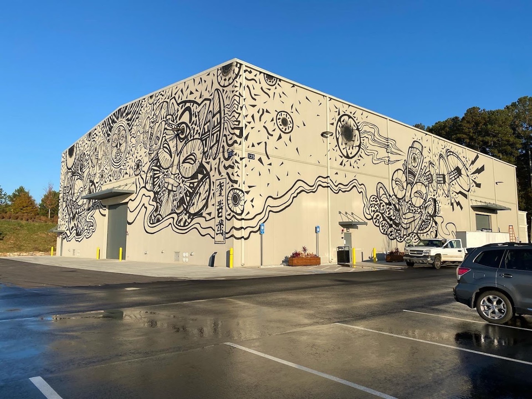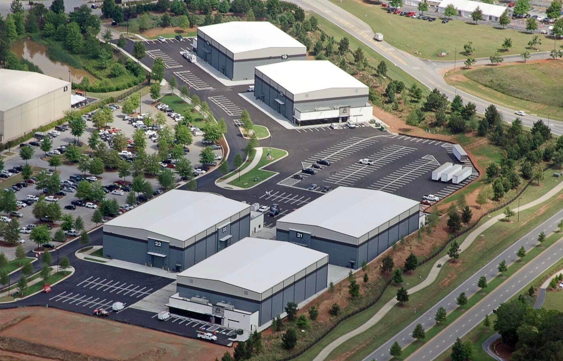Home | Case Studies | Movie Studios | Trilith Studios Phase 5
Case Study
Click on images below to view gallery.
Trilith Studios
Phase 5
SQ FEET:
190,000 Stages
100,000 Office
100,000 Workshop
ARCHITECT:
Foley Design Associates Inc.
YEAR BUILT:
2023
BUDGET:
$110 Million
LOCATION:
Trilith
PROJECT HIGHLIGHT:
Phase 5 is comprised of 75 feet tall tilt up concrete wall panels built across 29 acres, with a total of 5 2 story office buildings each with 20,000 sq. ft. per building. The stage area is comprised of a 30,000 sq. ft. stage, 40,000 sq. ft. stage, then a total of 6 20,000 sq. foot stages combined into 3 40,000 sq. ft. stage buildings. This work area is supported by 2 50,000 sq. ft. workshops. This entire development is accessed via a 1/4 mile long bridge that was built as an effort to save the wetlands that it traverses.
Related Case Studies
